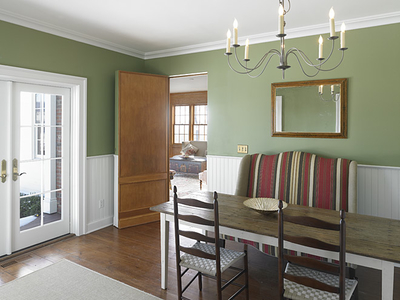

 |
Breakfast AreaDoors in this bright and airy breakfast area connect to the 1,400 square foot bluestone terrace and to the 10 x 16 foot dining porch. The custom made brushed nickel chandelier, crafted by a local forge, echoes the more ornate chandeliers in the foyer and dining room. Traditional beadboard wainscoting gives the room a warm and cheerful feel. The breakfast area connects to the kitchen and living room. |
© 2014 Petrides Homes LLC | Photography by Tim Wilkes |
HOME | FIRST FLOOR | SECOND FLOOR | EXTERIOR | DESIGN | LOCATION | GREEN | CONTACT |