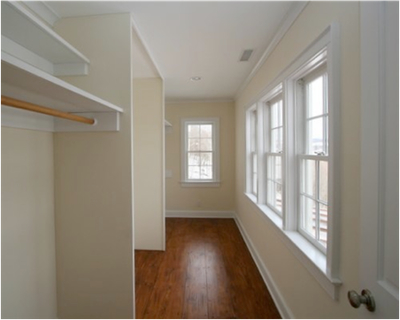

 |
Dressing RoomThe 15 x 6 foot master dressing room has three bays, two already fitted out with rods and shelves and one left open for furniture. The room has views across Smithfield Valley to the east and north. The master dressing room connects to the master bathroom. |
© 2014 Petrides Homes LLC | Photography by Tim Wilkes |
HOME | FIRST FLOOR | SECOND FLOOR | EXTERIOR | DESIGN | LOCATION | GREEN | CONTACT |