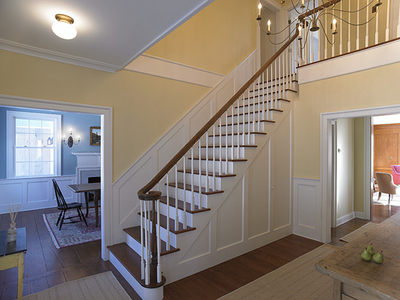

 |
FoyerThe sweeping foyer welcomes visitors to the house with a double height ceiling (17 feet), wall paneling and reproduction moldings. A three-tier, 24 light chandelier, custom crafted for the space by a local Dutchess County forge, adds grace and dignity to the room. The staircase was custom made with Old Growth Eastern White Pine treads to match the floors, an oak handrail and volute, and period balusters. A coat closet is concealed in the paneling under the staircase. The foyer opens gracefully to the dining room, library and living room. |
© 2014 Petrides Homes LLC | Photography by Tim Wilkes |
HOME | FIRST FLOOR | SECOND FLOOR | EXTERIOR | DESIGN | LOCATION | GREEN | CONTACT |