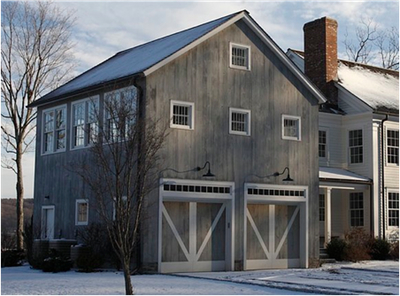

 |
GarageThe lower level of the attached barn has been configured as a two car garage. The overhead garage doors have been hand crafted to resemble traditional pine barn doors with bucks. Heating and cooling are already installed and it could be easily converted to living space. The garage provides access to the basement. It connects to the kitchen through the mud room and to the second floor loft via a staircase. |
© 2014 Petrides Homes LLC | Photography by Tim Wilkes |
HOME | FIRST FLOOR | SECOND FLOOR | EXTERIOR | DESIGN | LOCATION | GREEN | CONTACT |