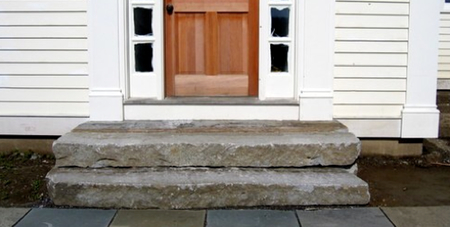 Materials and Resources Materials and Resources
Petrides Homes has employed innovative techniques to bring material waste to a minimum. Specifically, all the exterior walls and most of the interior walls were fabricated off-site, in a fabrication shop in Vermont; the walls were trucked to the site and assembled in approximately 3.5 days into the shell of the house.
In addition, floor and roof components were sized off site so that they were quickly assembled on site using annotated construction drawings to match labeling on each component.
A huge benefit of this method is that waste material on the site was reduced to a fraction of what it would be for a "stick built" house: in fact our construction team did not have a normal construction dumpster on site, they used a residential sized dumpster and that was emptied infrequently!
Where possible, we used environmentally friendly materials such as OSB (oriented strand board, which unlike plywood, reuses wood remnants), engineered lumber (typically wood components laminated together to form strong beams in lieu of using large dimension lumber) and finger-jointed trim (comprised of smaller pieces of wood than would otherwise be required).
We used locally salvaged materials wherever possible, for example, the 5 sets of exterior steps were recovered from local building foundations and demolished sidewalks (pictured in the photo above). |

