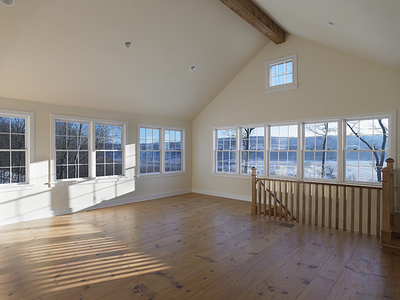

 |
Barn LoftThis magnificent 21 x 23 foot open loft with 16 foot high cathedral ceiling and exposed pine beam is perfect for a children's playroom, an artist's studio or as a private apartment or bedroom suite. Eleven oversized windows open to views to the north and east across the property and Smithfield Valley; six traditional "barn sash" windows open to the west and south. A custom built staircase leads to the first floor (currently configured as the garage). The loft also has access to the rest of the house and to the loft bath. |
© 2014 Petrides Homes LLC | Photography by Tim Wilkes |
HOME | FIRST FLOOR | SECOND FLOOR | EXTERIOR | DESIGN | LOCATION | GREEN | CONTACT |